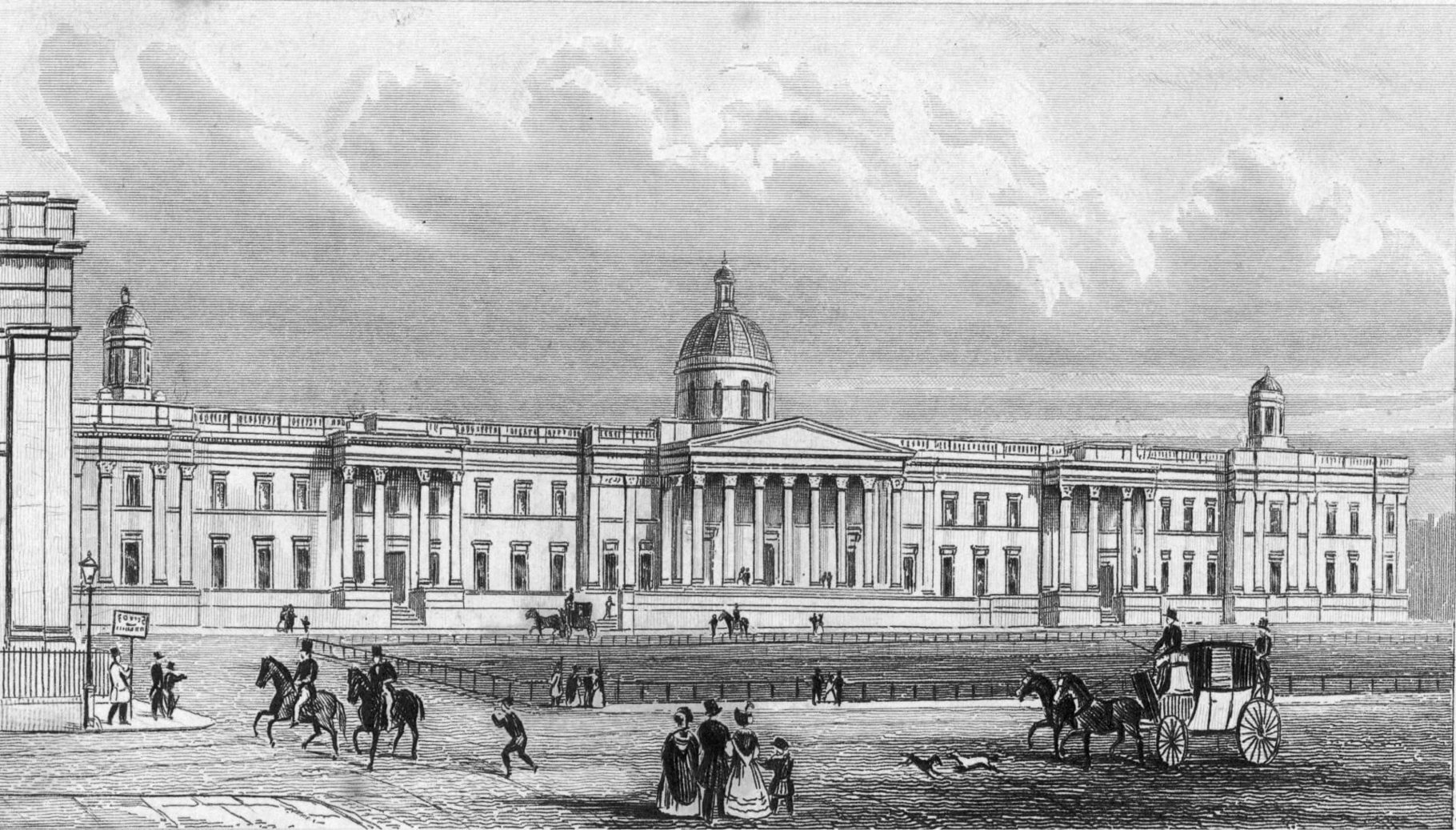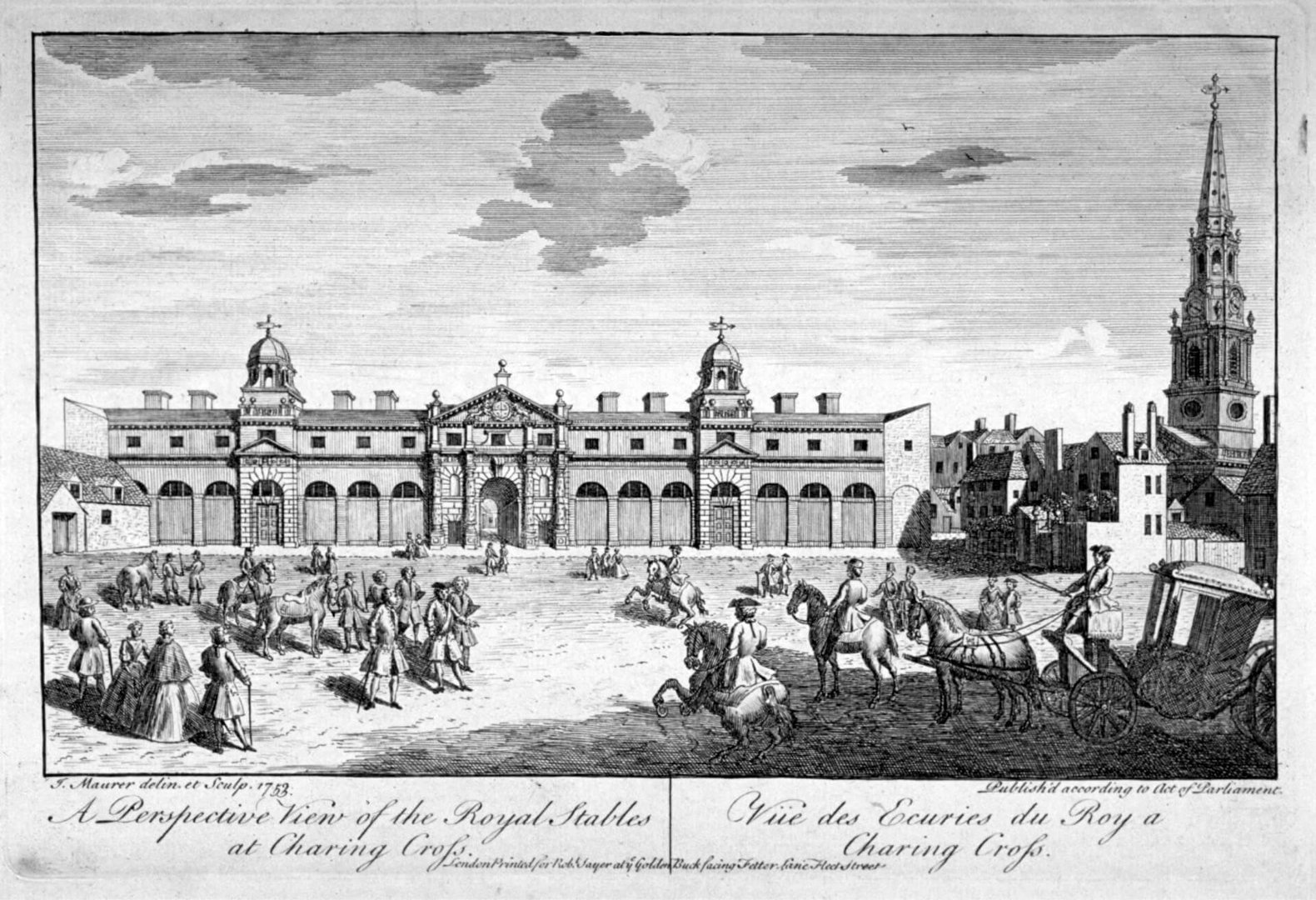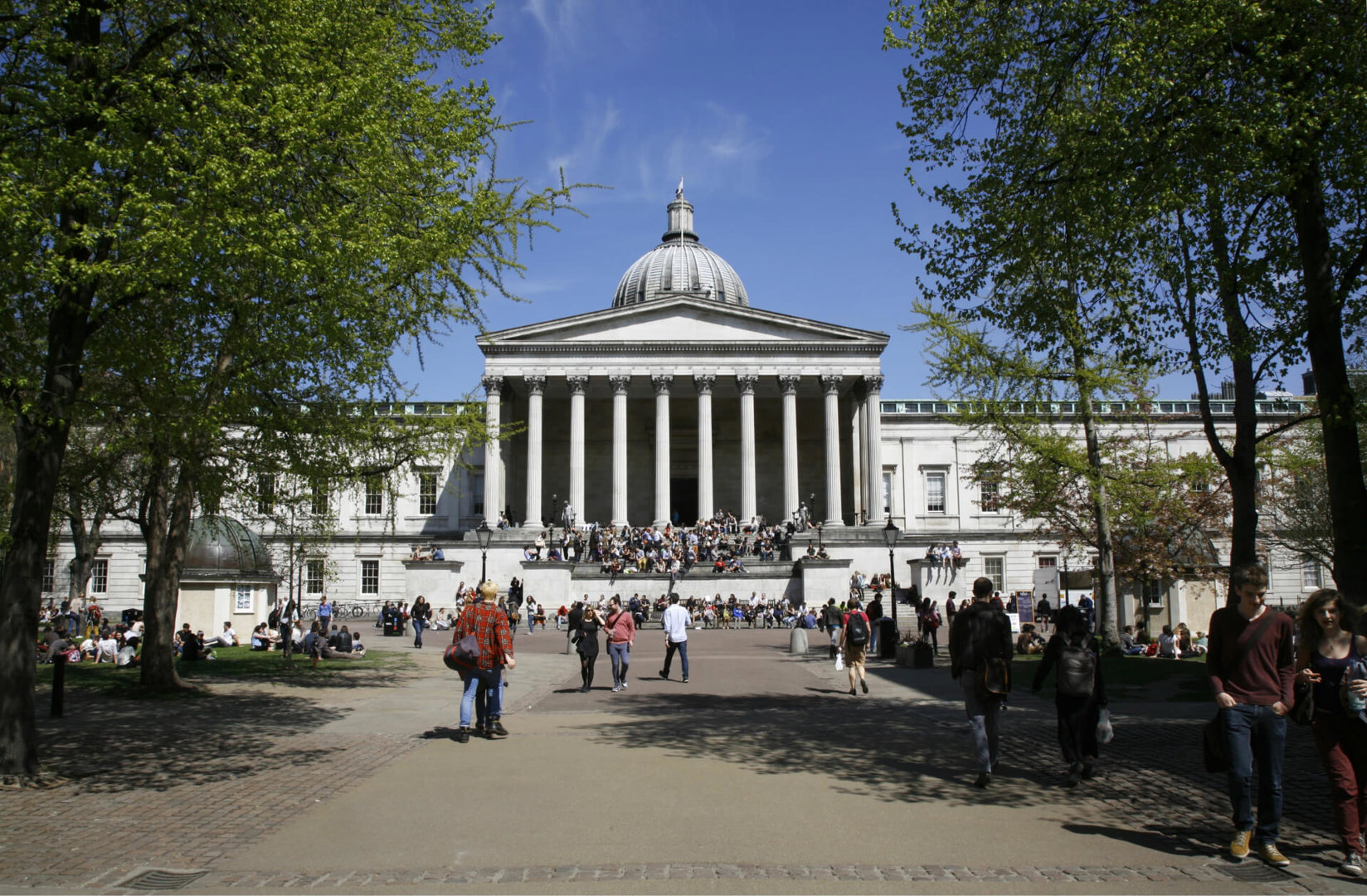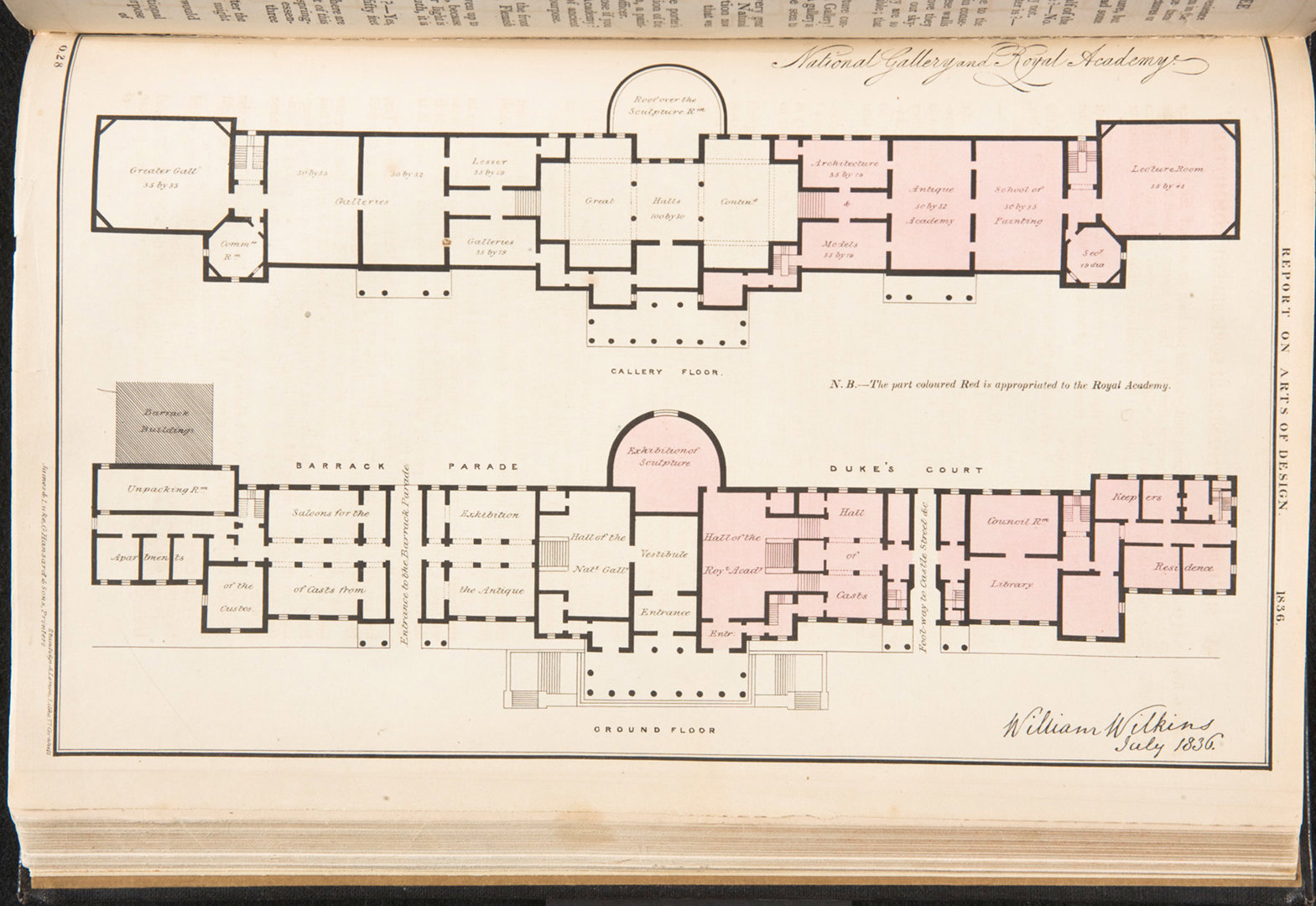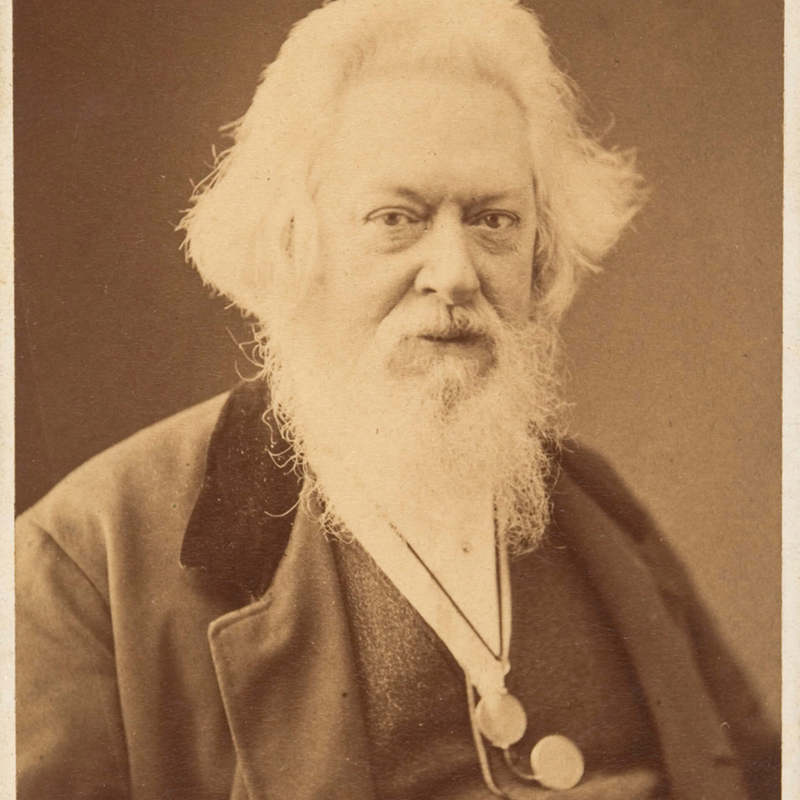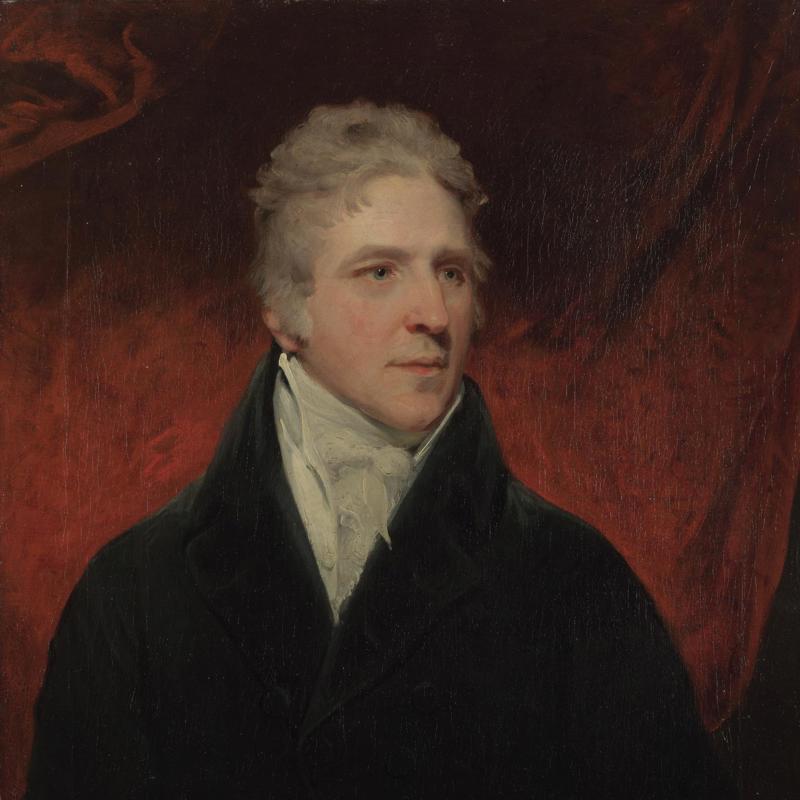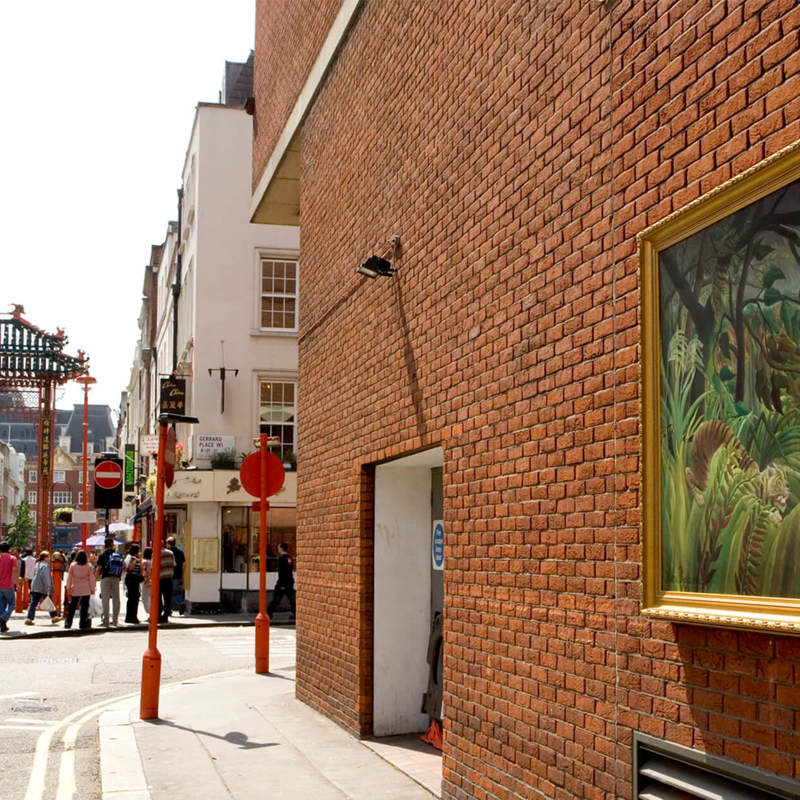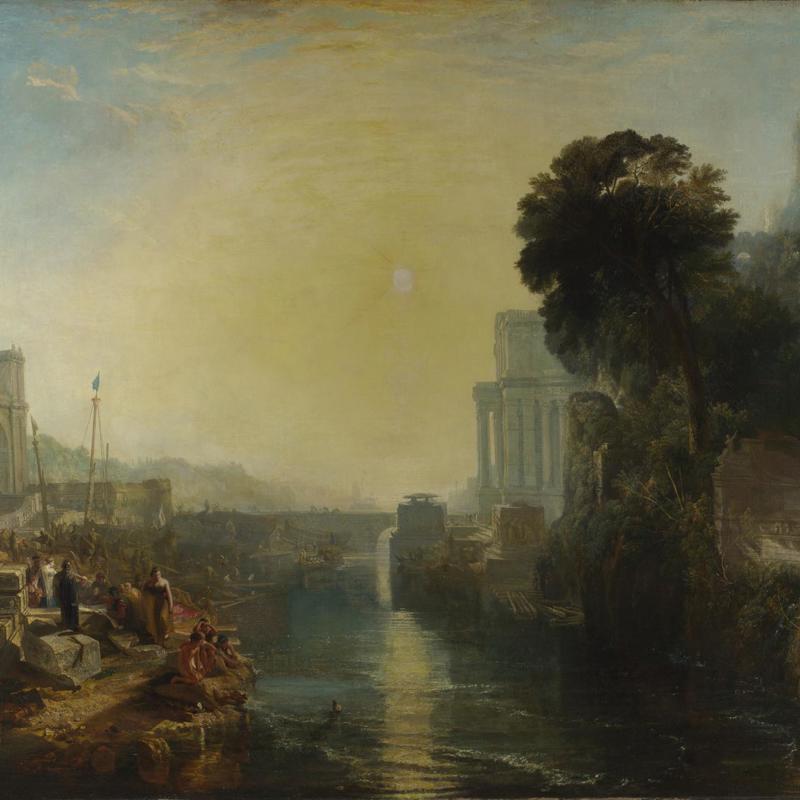Looking for a new home
Who designed the National Gallery building in Trafalgar Square?
The National Gallery building is a work of art in itself. Walking up to the entrance, you can't miss its grand columns and scalloped domed roof. But who was behind this impressive architecture?
William Wilkins was an architect and archaeologist. His portfolio included some of London's well-known buildings, such as St George’s Hospital and the main building at University College London. In the 1830s, Wilkins was chosen to design the Gallery's permanent home and the national art collection still lives there to this day.
From townhouse to Trafalgar Square
Did you know that the building many of us know and love in Trafalgar Square hasn’t always been the Gallery’s home? When we first opened in 1824, our paintings were displayed in a London townhouse at 100 Pall Mall. As the Gallery became more popular and the art collection grew, it was clear that it needed a larger space. In 1831, Trafalgar Square was chosen due to its central London location. However, the site did not always look like it does today.
Out with the animals, in with the art
Before Trafalgar Square was home to the National Gallery, it was home to more lively residents. It had a menagerie – a collection of wild animals – living at the site for some time. The King’s horses were also once located in Trafalgar Square.
In the 1830s, Wilkins's challenge was to transform the site of the old royal stables, known as the King’s Mews, and design a new building for the National Gallery. Due to cost, it was decided that two art organisations could share the building: the National Gallery and the Royal Academy of Arts.
It’s all in the details
Wilkins definitely had a style. His previous building designs featured similar columned entrances, reminiscent of Ancient Greek architecture. For the National Gallery, materials were also repurposed from other London landmarks. Next time you visit Trafalgar Square, take a closer look at the marble sculptures at the front of the building. They were initially intended for the design of Marble Arch.
A bump in the road
Building work started at Trafalgar Square in 1832. As with many construction projects, there are always a few obstacles to overcome. However, two years in, the Gallery did not expect a problem to occur at 100 Pall Mall, its previous home.
The foundations had started to sink, so the collection had to be temporarily moved a few doors down. This was not ideal, as it was described by novelist Anthony Trollope as 'dingy and cramped'. The pressure was on to get the Trafalgar Square building ready as soon as possible.
In 1838, the new building opened to the public. There were three floors for collection spaces, offices and staff accommodation. When it moved in, the collection had only 142 paintings and today it includes over 2,400 works of art. The team continues to work tirelessly to keep the fabric of the building, its history and Wilkins's design alive for future generations, while ensuring the Gallery continues to evolve.

